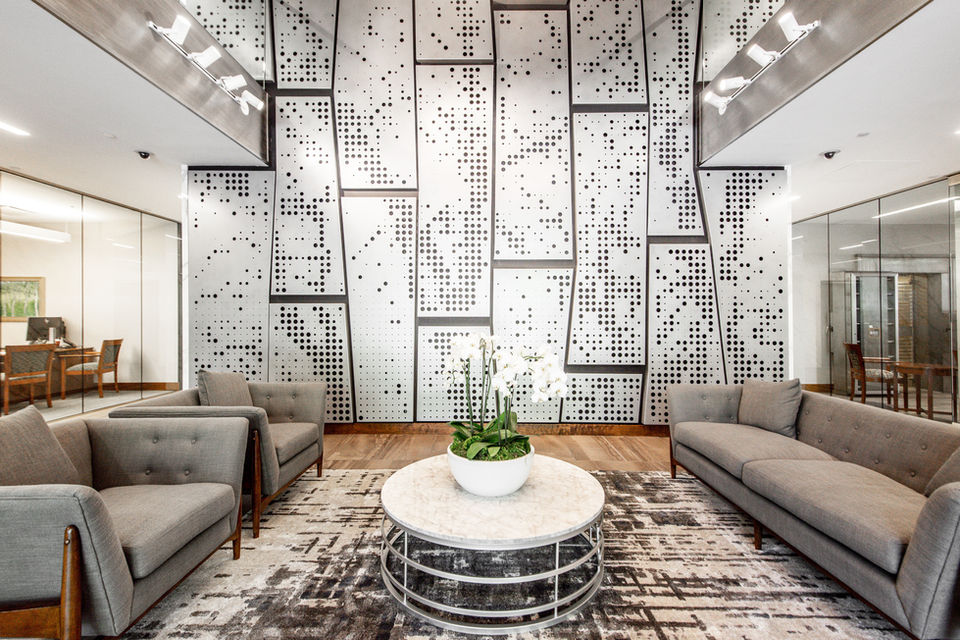
Wasatch Front Regional Council
Description:
Wasatch Front Regional Council (WFRC) turned to Axis Architects to design a distinctive new office space. The new space, located at the crossroads of bus, rail, road, and bike ways accommodates professional staff and stakeholders from across the metropolitan area, which they traverse with a diverse mix transportation choices. The new WFRC headquarters places key production staff in perimeter offices against windows surrounding the office area on three sides. Enclosed offices for supervisors, including the executive director, form the core. Generous glazing allows borrowed sunlight to penetrate through glazed hallway and private office walls deep into the center of the space.
WFRC is the Salt Lake City Metropolitan Planning Organization, tasked by the Federal Transit Administration with carrying out the metropolitan transportation planning process required by the Federal
Government. Its planning responsibilities cover everything from roads to fixed guideways to active transportation corridors. A feature wall highlighting historical Salt Lake City neighborhood development and transportation patterns is a nod to this important mission. The space includes small and large conference rooms and a right-sized board room with seating that can spill into the lobby by means of glazed overhead doors, a spatial connection that also supports open-house and community events.
Developer:
Wasatch Front Regional Council
Location:
Salt Lake City, UT
Size:
11,000 SF
Cost:
Withheld at Owner's Request
Completed:
2019



























